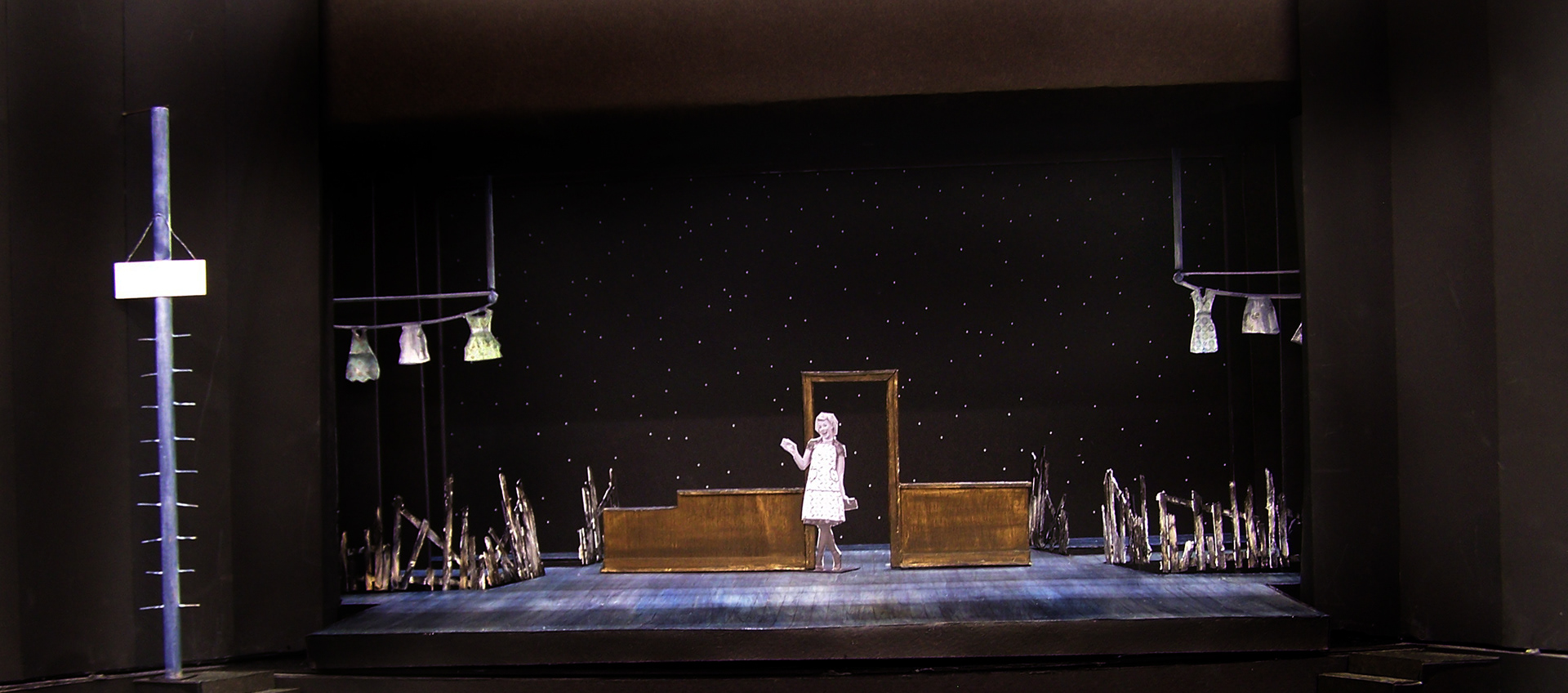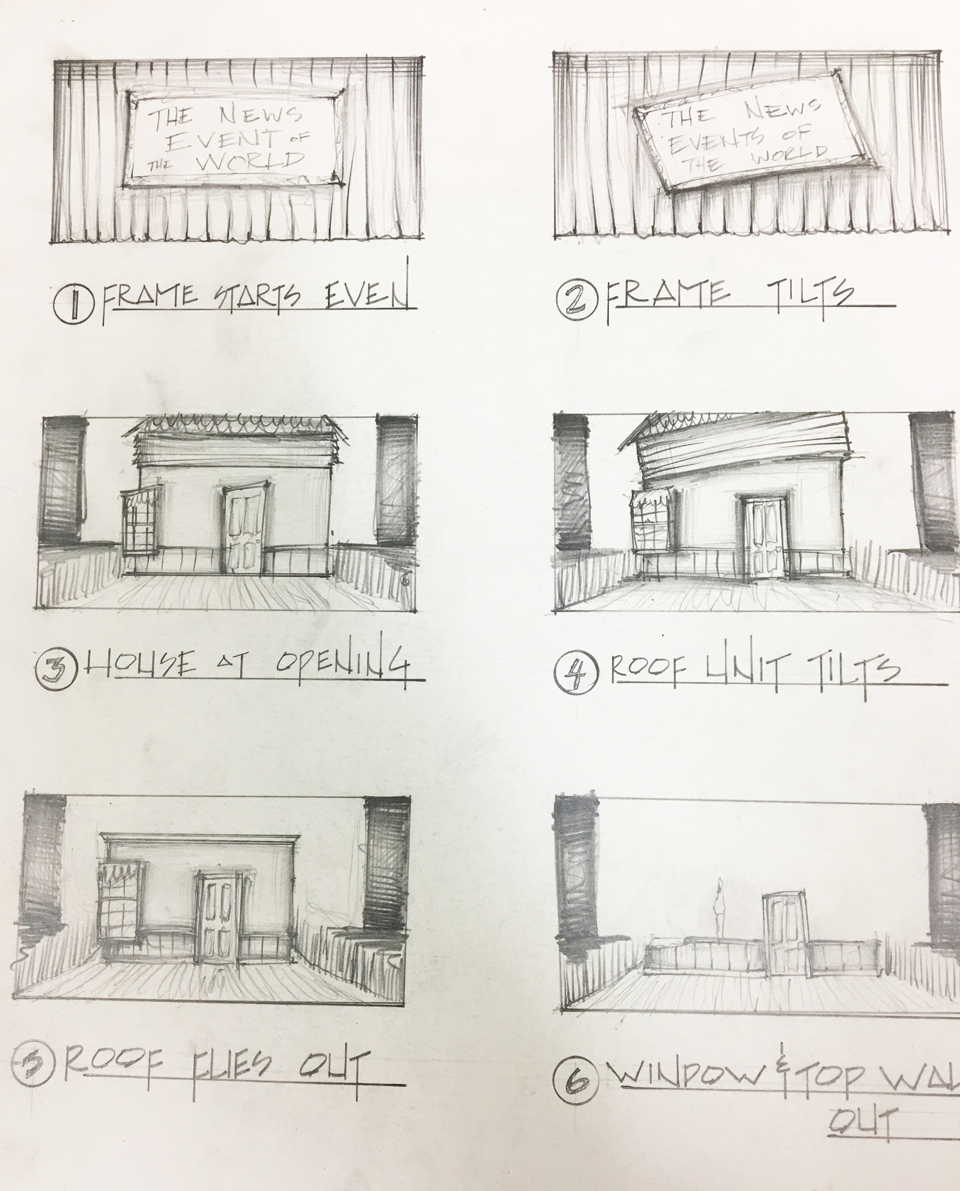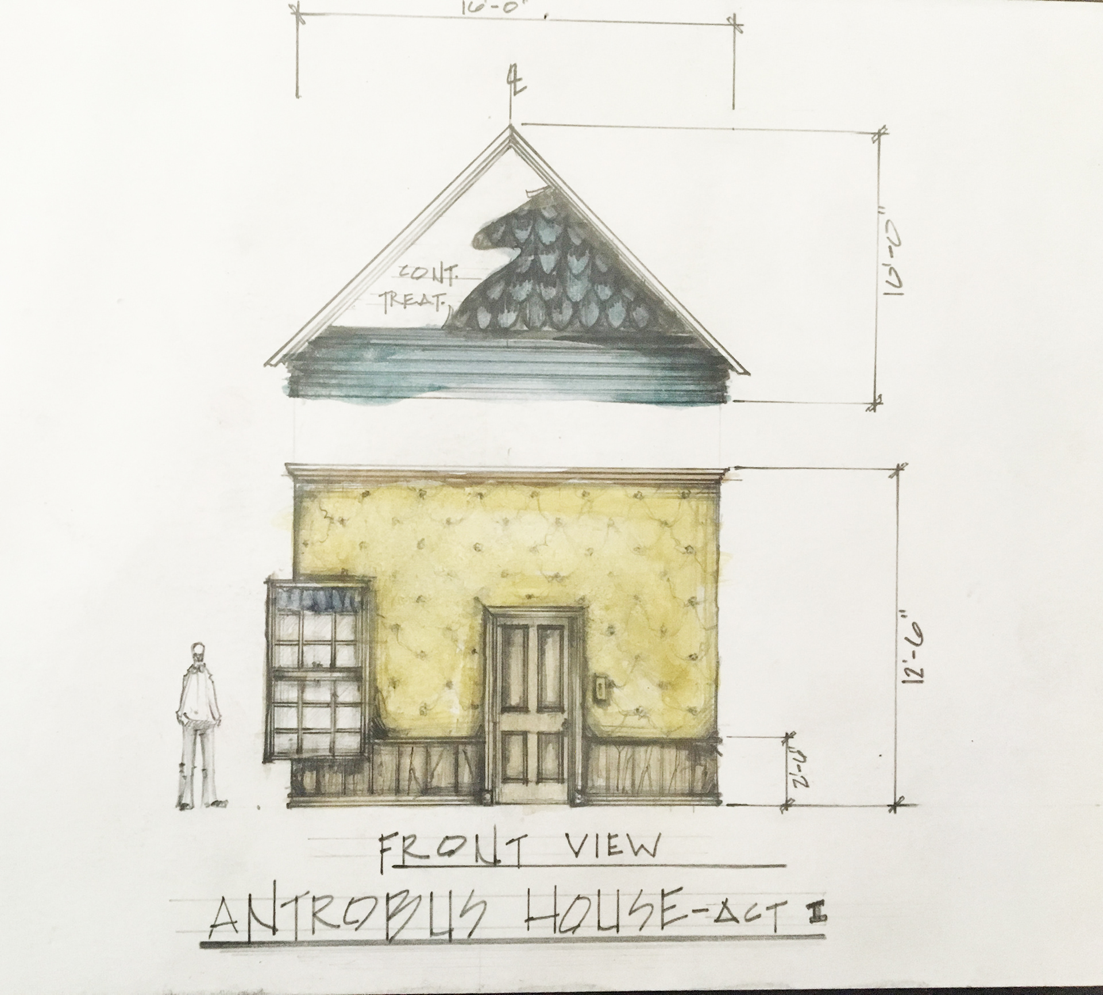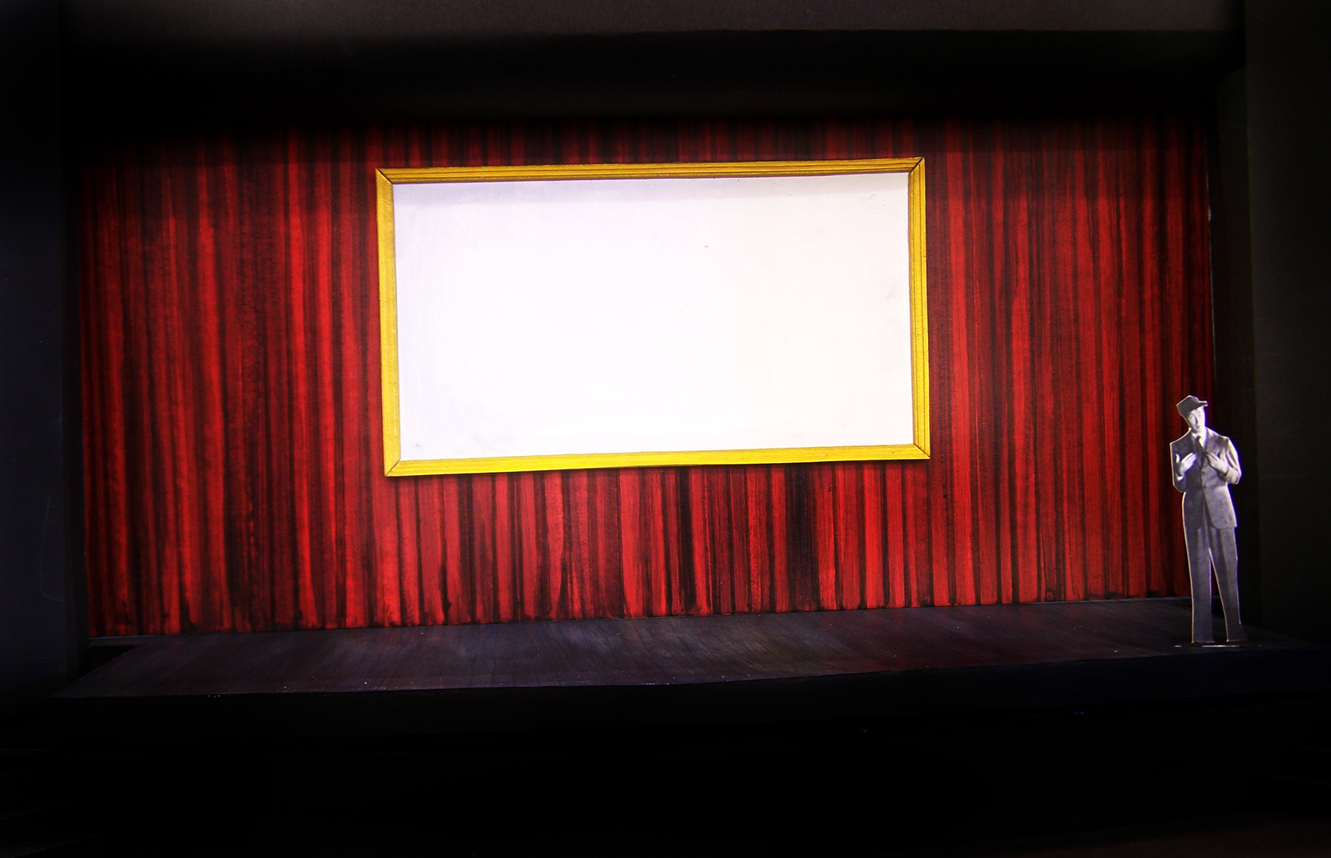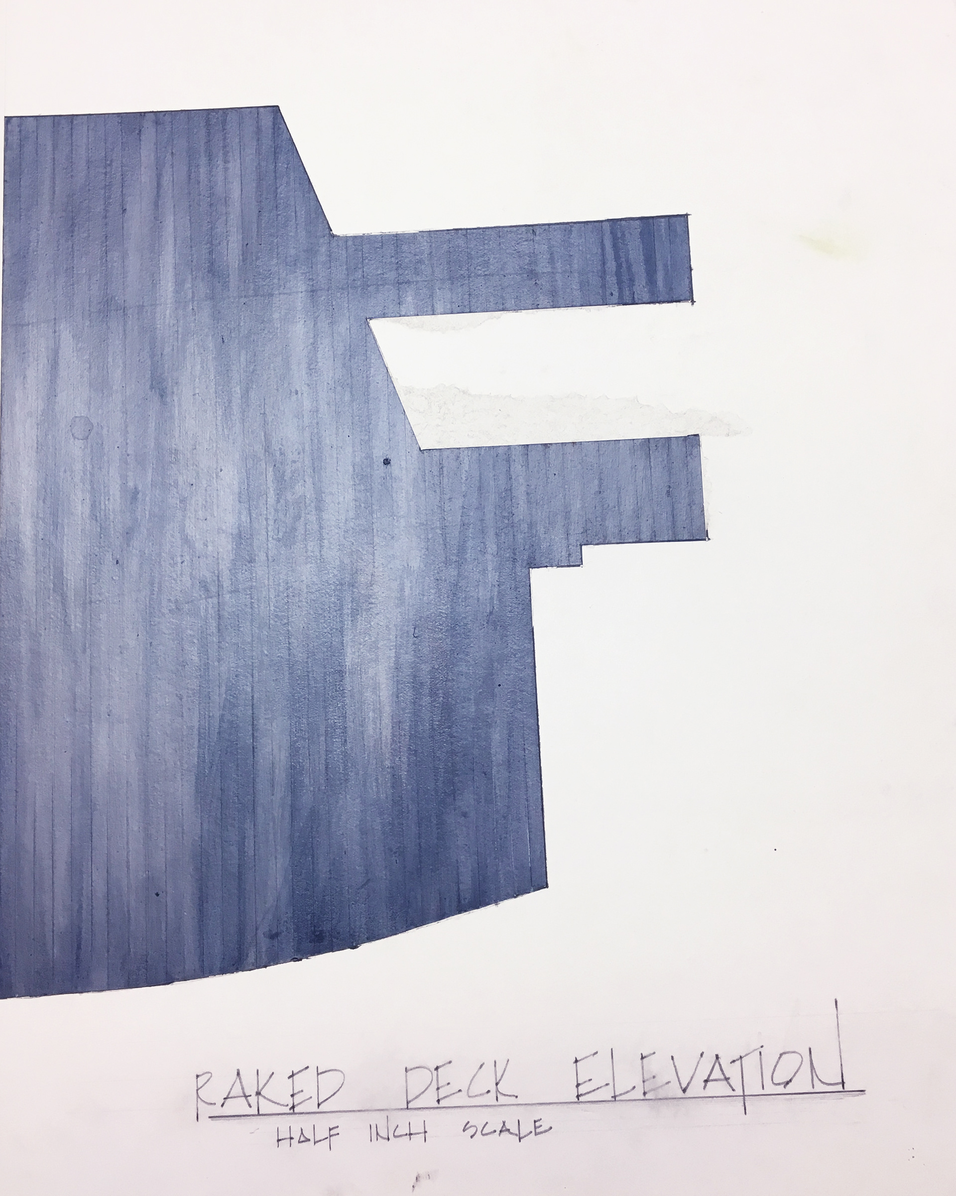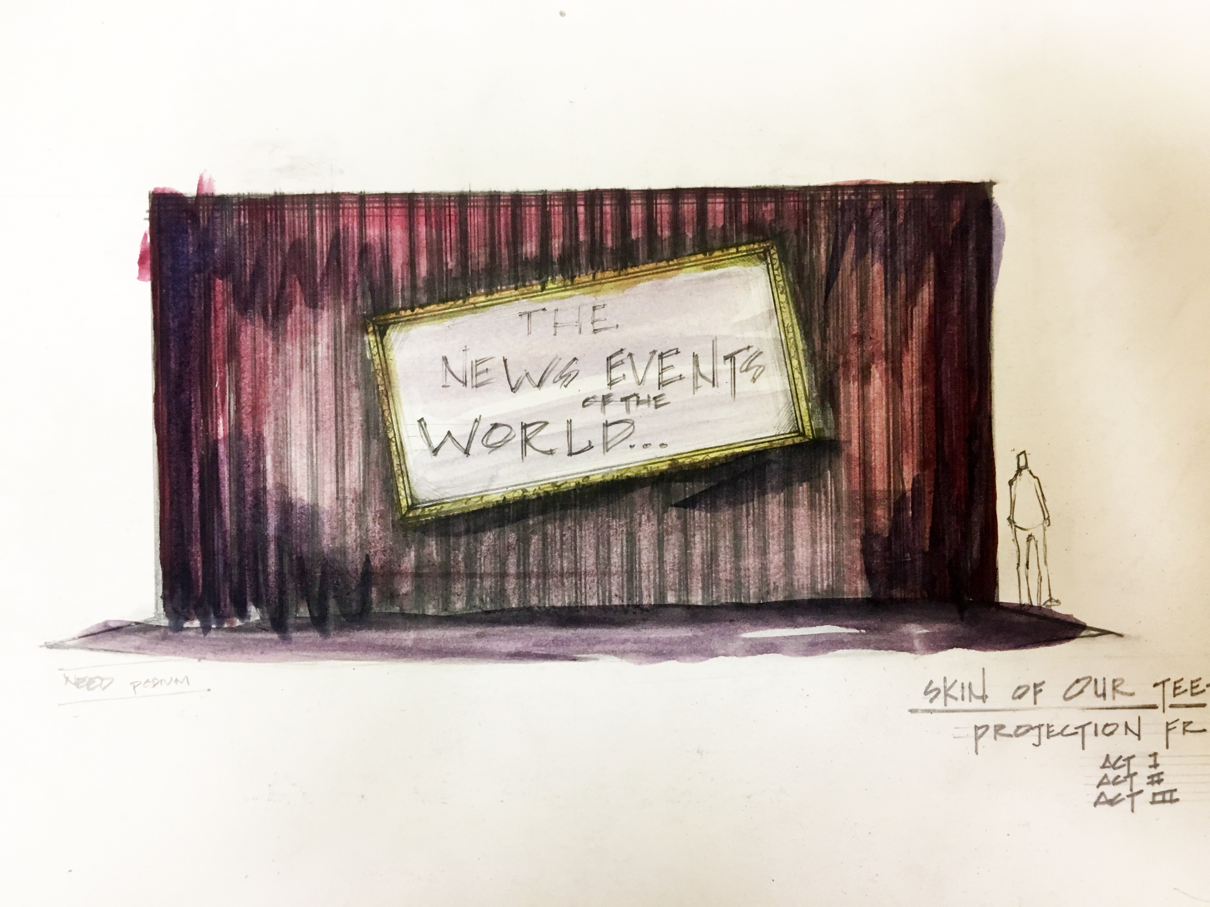About the Design
This is a really challenging production to design. The absurdist nature of the text gives a lot of room for interpretation. The director Helene Kvale has a variety of visual ideas to tell this story. We really went over and over about the idea of “family”. We looked a lot at communities in Florida that seem so typically American on the surface, but are actually reproductions of the idea of (1950s) America. We discussed how these almost seem like scenery themselves.
The design really played off that idea of reproduction and segmentation. We are given segments of a house, a roof, a fence, etc..but never the complete picture. We also told the story through these “broken” conventions. Every scenery unit could move in some way. The screen at the opening could “break” before flying out. The roof would go askew and the house walls would also fly out. A really interesting trick was the the door could open as usual, but could also fall forward.
The set also featured a trap door down center that functioned as a fireplace in Act I and a fallout shelter in Act III. An automated ramp that spanned nearly the whole downstage (28 feet!) could also lower into the floor for actors to enter and exit in Act II. The technical director, Scott Bartley, used automation to make it a seamless and beautiful treat for the audience.
Act III features the world after a great war. All scenery that we see is a version from Act I that has faced destruction. The bottom of the house wall is tilted toward the audience and as the characters look to “rebuild” they push that unit back into the “right” position. It was a move that was quite effective.
This was also a work of great collaborations. We had original stop motion video and projections for Act I & II as well as two large puppets for the dinosaur and mammoth. We had to work together to make sure that everything worked and even that the puppets could enter through a standard door. Quite a process!
